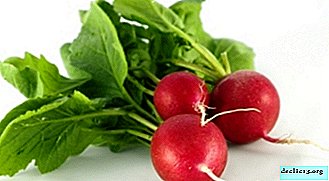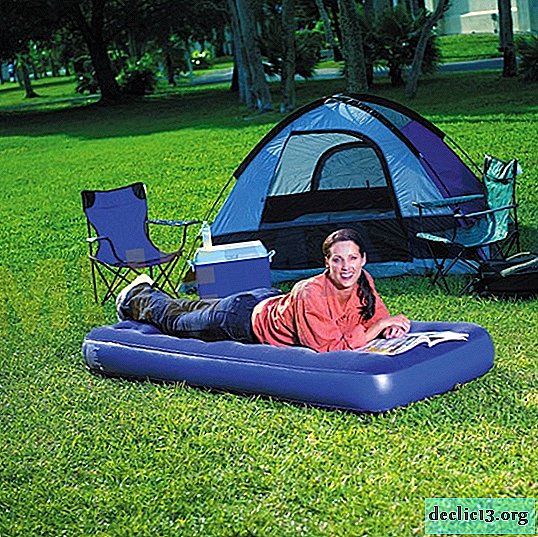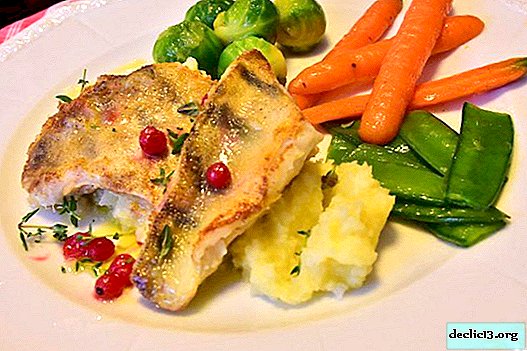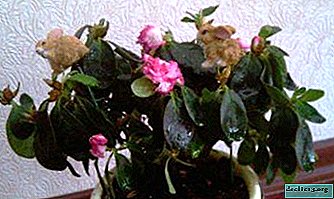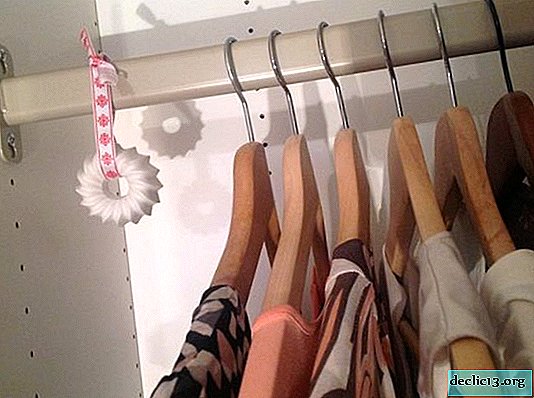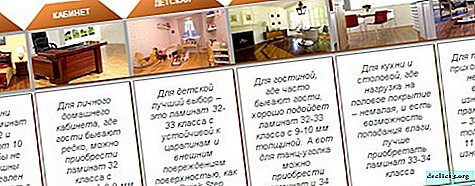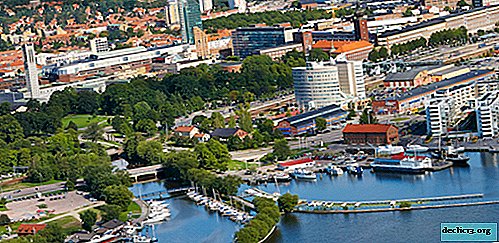Options for corner cabinets for washing in the kitchen, how to choose
Kitchen is an important element in home improvement. It carries an important functional load. It is here that food is prepared, the process of harvesting, conservation takes place. Most often, it also has a dining area for daily meals. Therefore, a reasonably planned space will greatly optimize all processes. This is especially true for small kitchens. Furniture kitchen set is the main forming element of this system. The corner cabinet under the sink for the kitchen, which will be discussed later, will help to rationally distribute the workspace.
Design features
Before considering the main types of corner kitchen cabinets, we will determine for what purposes the corner segment serves and what functions it performs.
The meaning and functional loads of the corner cupboards for washing:
- connecting - that is, thanks to this segment, the furniture set moves from one wall to another;
- technical - one of the important nodes is located in it, namely washing and communication to it. This main purpose is to rationalize the used area. The corner sink is convenient in that it can be equidistant from the work table and hob. This greatly makes cooking convenient. In addition, it can accommodate sinks of different configurations and sizes. Inside it, in addition to a drainage system for communications, water filters, a flow heater, trash containers, retractable storage systems, most of all household chemicals, can be located;
- aesthetic function - this element organically fits into the general space.
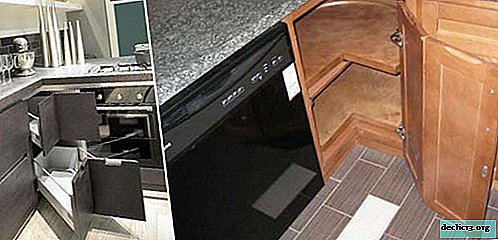


Varieties
There are two types of corner sinks for kitchens: L-shaped with an acute angle, these sections are also called attached, and a kitchen cupboard with a beveled corner. They differ in internal dimensions, device, quantity and method of opening the door, ease of use.
Corner cabinet for the kitchen under the sink, the main overall dimensions.
| Type of corner segment for washing | Corner sinks for the kitchen sizes |
| L-shaped bedside table with an acute angle, attached |
|
| Kitchen cabinets with a beveled corner. Equilateral dimensions (adjacent to the wall) - from 85 cm to 90 cm. The height of all types of segments varies from 85 cm to 90 cm. For the convenience of cleaning, the segments are equipped with legs (up to 10 cm), which can be covered with a furniture bar. It is attached to special clips. |
|
In custom-made kitchens, there may be slightly different overall dimensions.
 L shaped
L shaped With beveled corners
With beveled cornersSize and shape selection
In order to make the right choice of a corner pedestal, you need to know their features, advantages and disadvantages. In attached sections with an acute angle, the internal space is smaller than that of the pedestals of the second type. They can be equipped with two doors or one that opens two sections at once (accordion door). The convenience of the second option is that access to the far corner inside the section is simplified.The corner kitchen cabinet for a sink with a beveled corner is more capacious, since it has a larger volume. It is possible to install a larger sink. In addition, they are convenient from the point of view of use, since the beveled corner facilitates access to the sink. The disadvantages include the fact that she has only one small door.
The problem area of the corner sections under the sink is the countertop. The standard canvas has a width of 60 cm. In the case where postforming, a laminated worktop is used, the corner segments have a seam. This point is not relevant for cast countertops made of artificial stone. Angled overhead sinks are sold that fully comply with the dimensions of the working surface of the cabinet. Or, for this section, purchase a special postforming 120 cm wide.
What else needs to be considered when deciding on the choice of the angular segment:
- kitchen area. A section with a beveled angle takes up more space;
- You should immediately determine the size and shape of the sink for the kitchen.
You can not immediately purchase it, but you need to choose a model and download a technical drawing on the Internet. When you purchase a cabinet, take it with you and show the seller a drawing for the seller. This will help to avoid possible errors;
- material used for the manufacture of kitchens and countertops. Remember that a laminated board is most prone to swelling from moisture. Therefore, it is desirable that the surface of the countertop be seamless;
- general style and interior design;
- decide whether additional elements will be located in the corner element: chopper, filters, flow heater. In this case, it is reasonable to give preference to a segment with a beveled angle.
Only by summing up all these points can one make a choice.



Materials of manufacture
When determining the cabinet, you need to navigate in the materials from which it is made. The main types of materials:
- laminated board is an affordable option. This is, in fact, pressed glued wood shavings, covered with a layer of plastic. Please note that moisture must be avoided inside the stove. For these purposes, the ends, in the part where water may enter, are protected with an edge;
- pedestals made of laminated board with MDF facades. MDF is wood waste ground to a dispersed state, vacuum pressed under high pressure. on top the slab is covered with either a thin layer of a special film or veneer (a thin cut of wood), veneered facades. The plate can be protected by staining. Painted MDF has a wide color gamut. Their advantage is also that they can be embossed. The facade does not require edge trimming. The most popular and optimal, in terms of price and quality, option;
- natural wood - in the vast majority of cases only facades are made from it. Wood, although the most environmentally friendly material, is also moody enough. It must be well dried, expertly tailored and coated with special varnishes. These compounds protect it from moisture, temperature extremes, mechanical stress;
- facades from plastic and glass - they are quite beautiful and expressive. But expensive, like wood. They are framed by an aluminum end strip. They are susceptible to scratches, glass, to chips and cracks;
- cabinets made of food metals. This is most often furniture for food production, where increased hygiene requirements are imposed.
An important role for ease of use is played by the sink.
 Wooden
Wooden Chipboard
Chipboard MDF
MDFOptions for corner segments
The market offers a wide range of sinks, including corner ones.
What types can be used:
- corner sinks - rectangular sinks are suitable for curbstones with an acute angle. For the second type, with a beveled angle, the choice is wider, since there is a larger work surface;
- 50, 60 cm round sinks, these are standard sizes. It should be remembered that a section with a sharp internal angle is also suitable for washing 50;
- direct washing - most often manufacturers produce them with a length of 60 cm (600 mm) and 80 cm (800 mm). Depth depends on the type of sink (overhead or mortise) and shape.
Floor corner washbasin, its choice, is directly related to the size and shape of the sink.
 Round
Round Oval
Oval Rectangular
Rectangular Corner
CornerFilling
Do not forget to consider the internal content of the cabinet. If there will be concentrated technical units (chopper, water filter, flow heater), then it is reasonable to use a curbstone with a beveled angle, since it is more spacious. When you plan to use it for storage, then both options will do. Just need to determine the size of the stored things. The height of the shelves will depend on this.
In the attached segment with an acute angle, it is possible to use special drawer baskets, rotary shelves, it is quite convenient.
If a garbage container is located in the corner segment, then when planning the interior space, it is better to know its size in advance. Then you can rationally accommodate additional shelves.



Selection tips
Determining what the angular floor element for the sink will be, consider the combination of the above factors. The best material for countertops is artificial stone. Then a sink from the same material is more suitable. If the working surface is covered with a countertop from a laminated plate, then it is more correct to use overhead sinks.
A segment made entirely of laminated board is not much cheaper than a pedestal with an MDF facade. Therefore, from an aesthetic and practical point of view, preference should be given to the second option.
The main thing for the safety of the cabinet is the maximum protection against water entering the stove. To do this, all possible joints are sealed with sealant, the edges in contact with moisture are trimmed with a protective tape, and a furniture baseboard is installed.



How to make it yourself
If you have certain skills, you can independently assemble the corner segment.Laminated stove is the best option for the kitchen with your own hands, from which it is easiest to make it.
The sequence of actions is as follows:
- defined with the type of section. To do this, consider the size of the room, and what will be located inside the segment;
- get acquainted with the main types of sinks for corner tables. Both types are suitable for washing 50. Choose the best option and download the sink drawing;
- think over and draw a drawing of a cabinet with detailed dimensions;
- with a drawing, contact the company, which is engaged in cutting laminated boards in size. They will also tell you where to buy accessories and end tape;
- when all the workpieces are in stock, you can assemble the corner segment. To begin with, the sidewalls are mounted, they are attached to the bottom of the cabinet. Next, install and fix the connecting straps. Then screw the legs. Marks and cuts recesses for door fasteners. Install them, hang the doors. Depending on the type of sink, invoice or mortise, prepare the countertop in order to mount the sink. In order to make a hole in the countertop, an electric jigsaw is used. Pre-make markings on the countertop in the form of a sink. The mortise sink is installed only on the sealant. It is important that the assembly sequence is followed.
So, the floor corner segment for washing is an important element of the kitchen furniture set. It carries a significant functional load. There are two main types of pedestals. Depending on a number of the above facts, one of them is chosen. A significant element is the shape and dimensions of the sink, the internal filling. When choosing a material, the main role is played by interior design.
Video
Photo












