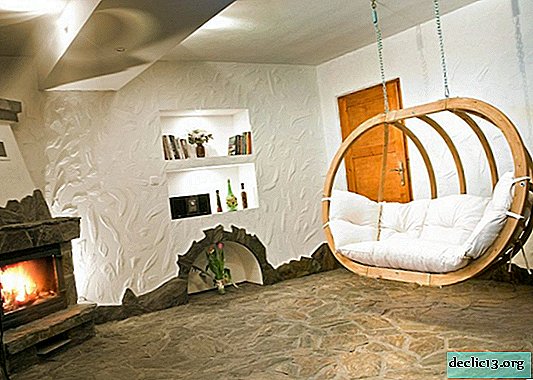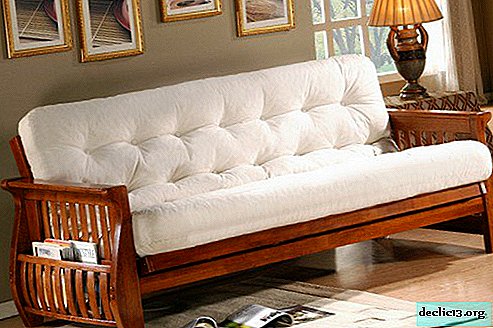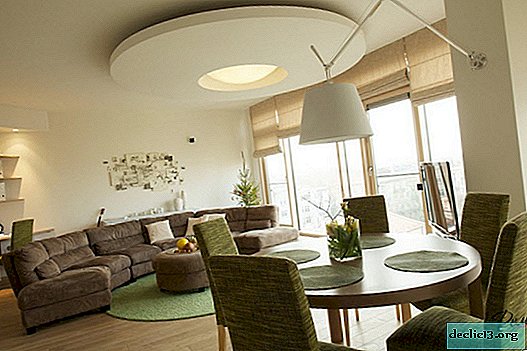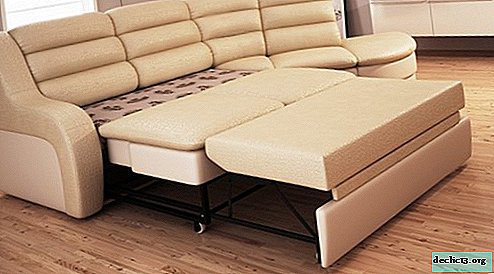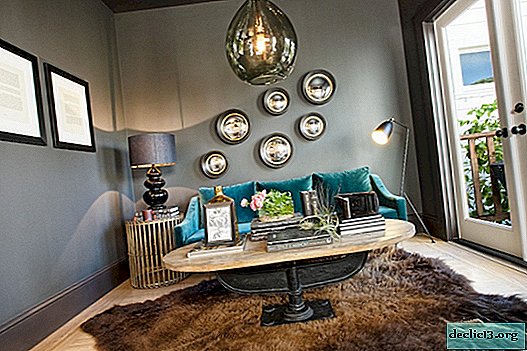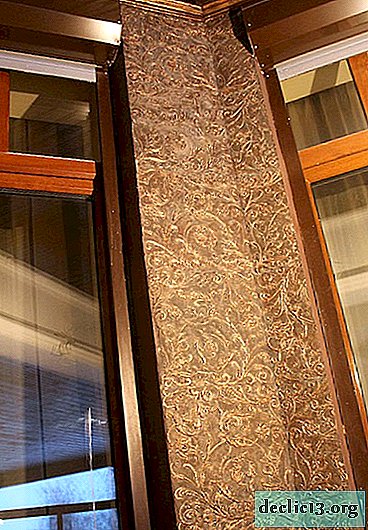Optimal decoration of the hall of 20 sq.m
One of the most popular rooms in the house is the hall. Guests come here, family gathers here for spending time together and in this room you can relax alone after a long working day. Therefore, it is important that this space is designed with special attention.
Zoning space
For owners of a medium-sized hall of 20 sq.m. you must first determine its functionality. To do this, you need to think about the zonal division of the room. Typically, for a room, it is preferable to design two main areas: a living room and a relaxation area. It is possible to conditionally separate zones from one another with the help of:
- furniture items;
- large architectural elements;
- lighting;
- flooring;
- ceiling covering;
- wall covering;
- partitions;
- decorative elements and plants;
- various levels.
For example, the floor in the relaxation area can be covered with carpet and furniture. Thus, this part of the room will look more comfortable.
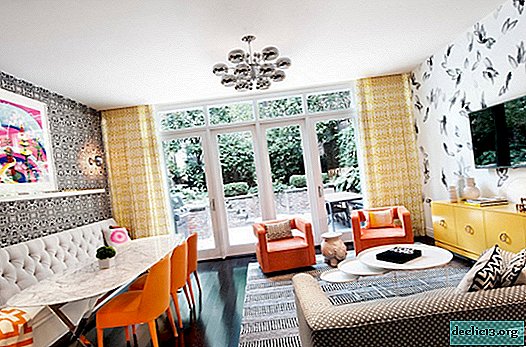
In addition to temporary coverings, one zone from another can be separated using a pedestal or a hill. A sofa and a small coffee table are well arranged on it. Here you can also use separate lighting fixtures: brighter in the dining room area and dim light for relaxation.

If a more active pastime is supposed in the hall, then a bar counter will be appropriate here. It isolates the space for drinks, snacks and a small kitchen worktop. In the liberated territory, you can arrange a pool table, TV, fireplace and other pleasant elements of the atmosphere for leisure.

Sometimes for zoning it is enough to install a set of furniture in the hall that has a separate functional load. So in a cozy living room you can equip a workplace by putting a desk and an armchair in the corner.


A good way to allocate space for specific tasks can be the formation of niches. Usually in this way you can create a separate space for storing books and things.




The choice of design for the specifics of the room
Given the little things and features of each particular room, you can use it with the greatest efficiency. When choosing a color, you need to be guided by generally accepted rules. It is important to prevent imbalance in the atmosphere of the room.




The dark floor in the hall combined with bright ceilings makes the room more fundamental. It is better to add light walls to this combination, since 20 sq.m. - insufficient space to use only dark shades. There is a risk of creating an oppressive mood.



The light floor in the medium-sized hall can significantly expand the range of design solutions. Cold shades on the walls can refresh the room. Tones of green are preferable to use in a recreation area. Based on theories of color therapy, this color relaxes and pacifies a person on a subconscious level.


A disproportionate room can be corrected using various lines. It can be a wallpaper pattern, cornices, plinths and much more. The basic rules will work here:
- vertical stripes raise ceilings;
- horizontal lengthen surfaces;
- figures indicating the direction visually extend the surface to where they point.


Hall lighting should also be installed based on the characteristics of the room. For the right choice should be based on four factors:
- light scattering;
- direction;
- color;
- amount of daylight.
A balance must be maintained between these provisions. In addition, you can use both a common light source and lighting in zones. The latter will allow the room to add functionality and comfort.



If a computer or TV is supposed to be in the room, then rays should be avoided on the screens. For a dark room, it is worthwhile to use various reflective elements: mirrors, glass, chrome surfaces or microparticles in the coating. Multilevel lighting systems will bear both decorative and functional load. In addition, spotlights are especially popular. Their main merit is versatility.
Furniture & Accessories
Furniture becomes an integral part of the overall picture of the hall. If zoning is used, the choice will depend on the number of zones and their purpose. The most popular for the living room is upholstered and cabinet furniture. It should be positioned so as not to disturb the comfortable position of all visitors to the room.

The dining table in the appropriate area is best placed directly under the main light source. Its size will depend on the number of family members and the compactness allocated to the dining area. All pieces of furniture should stand so that the cabinet doors can be easily opened and each of the elements of the furniture can be easily circumvented. The safety of people in the room depends on this.


The fireplace or aquarium in the room should be provided with additional security. Do not place carpets or furniture near the fire, and for the aquarium there should be no risk of a cabinet door hitting or falling from an unstable stand. Despite the presence of several zones in the room, do not overload furniture and decorations.


Textiles on windows and decoration are best used in accordance with the general style of the room. Linen, satin and chintz are suitable for classic design. Airy transparent fabrics blend perfectly with the hi-tech style and modern interior. Perfect harmony can be achieved if the upholstery of upholstered furniture is made of the same fabric as the curtains. You can also make sure that the elements of the pattern are present on the wallpaper or in accessories.

Since the hall is conditionally considered the center of the apartment, it is necessary to take into account the wishes of all family members. Then cozy family evenings will be held in complete harmony and understanding.

