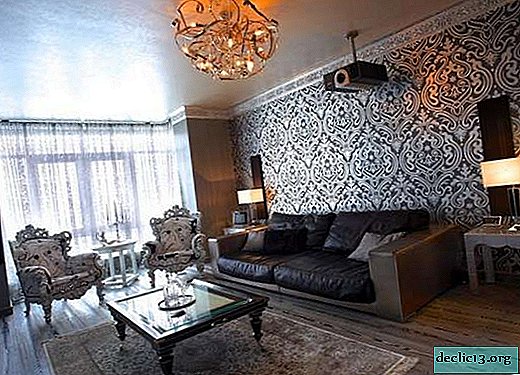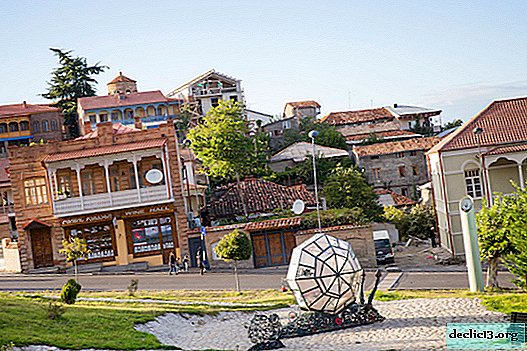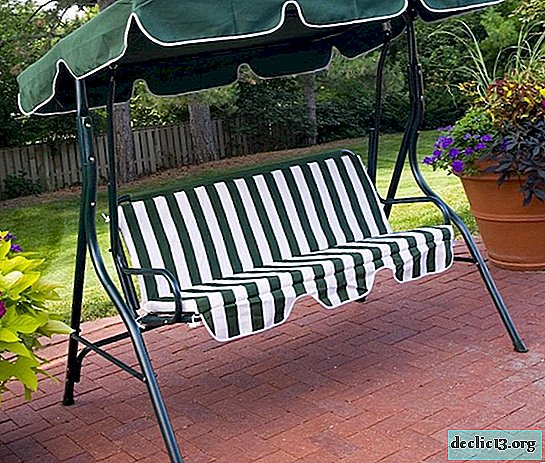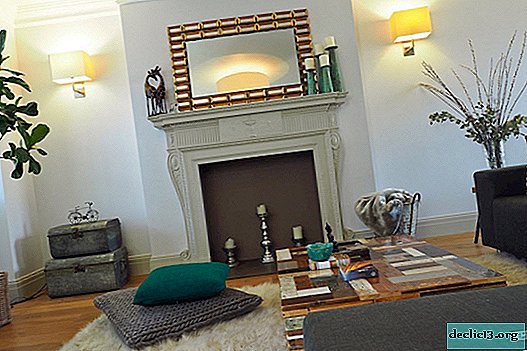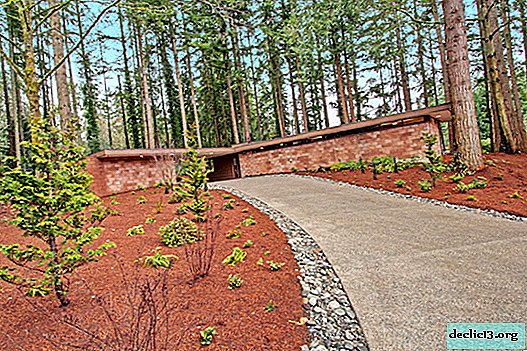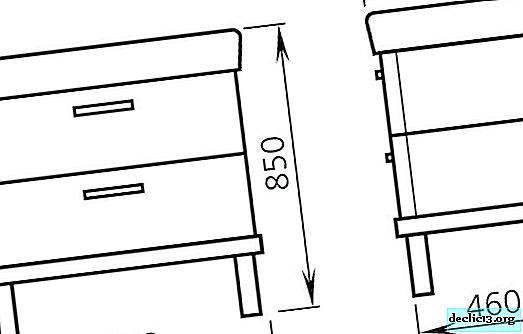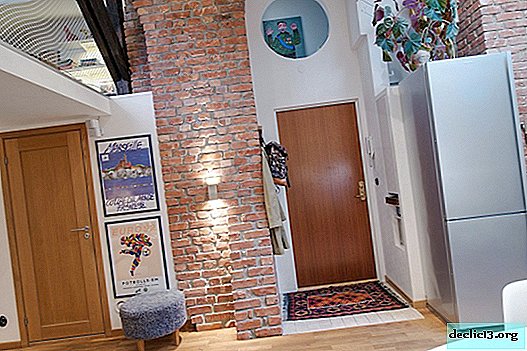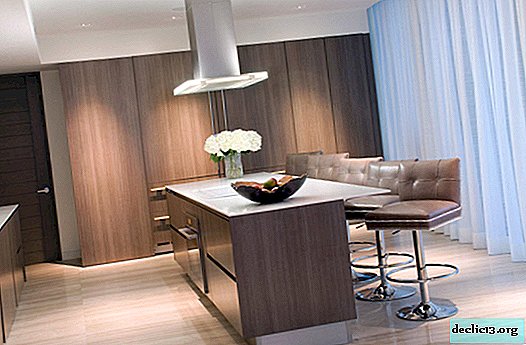Modern design of a private house in Germany
Europeans increasingly prefer to purchase housing away from the noisy streets of megalopolises, but at the same time not far from "civilization". Two-story brick capital buildings are an excellent option for a medium-sized family. As a rule, such structures have strict forms and symmetrical parameters. Gable roofs, on which solar panels will subsequently be placed to save energy, are covered with bright tiles. Enough large windows are made of energy-efficient double-glazed windows and decorated in wood or in black, dark gray.


An important aspect of the arrangement of the adjacent territory and the design of the facade of the building is the provision of a sufficient level of illumination in the dark. As a rule, to organize functional or utilitarian lighting, wall lights are used to be located on the walls of the house, especially at the porch and the entrance to the garage. Bilateral street, wall lights scatter light up and down in relation to the building, providing a sufficient level of illumination of the facade of the home. To illuminate the paths and the adjoining territory, the dim light of garden lamps working from batteries charged by solar energy is used.


On a concrete or stone-tiled area, you can arrange a patio or dining area for al fresco dining, arrange a barbecue area or a relaxation segment with comfortable garden furniture.


But let's look inside this brick house and take a closer look at its interior.

We begin our tour with a spacious living room decorated in a modern style, striving to provide a high level of comfort and practicality of the room with minimal decoration and a passion for decorating. The light palette of space finishes visually expands it, and the natural shades used in furniture, textiles and decor create a truly warm, comfortable atmosphere. A spacious corner sofa with light upholstery and a laconic coffee table made of wood made up the lounge area. In the TV zone, in addition to the TV, a storage system in bright colors was placed. The living room uses several lighting levels - a built-in lighting system on the ceiling, a floor lamp for reading on the couch and table lamps for local lighting of the TV area.

The kitchen space also has a modern style with high-tech elements. High-tech kitchen is equipped with glossy facades of kitchen cabinets in bright colors and dark countertops. Multilevel lighting provides the necessary level of brightness for lighting work surfaces and functional segments of the kitchen space. The spacious kitchen island has become not only a storage system with an integrated hob, but also a place for breakfast, thanks to a protruding worktop. It is possible to accommodate for a short meal on the original bar stools made of metal-plastic.

For longer family meals or arranging a reception with guests, a spacious dining room is equipped. Against the background of the snow-white finish of the room, flooded with natural light, the wooden dining table looks especially advantageous with its impressive size. Chairs with high backs, dressed in snow-white removable covers, made up the company table at the organization of the dining group. The image of an attractive dining room is completed by a luxurious chandelier with many glass decorative elements.

In order to get to the second floor, you need to go to the snow-white hall and climb the metal stairs with wooden steps.

We move into private rooms and consider in more detail the bedroom, also decorated in warm, natural colors. And in the room for sleeping and relaxing, we see a similar design technique in the decoration - light ceiling and walls meet with a brighter accent wall. But the flooring in the bedroom is different from all the rooms we have previously seen - a soft carpet with a long pile is located throughout the room. Another distinctive feature of the bedroom from the design of other rooms was the window decor - curtains on the grommets instead of Roman ones, as it was in the living room and dining room.

A spacious snow-white dressing room is located next to the bedroom. Storage systems in this room are made in the form of swing cabinets, the wardrobe island is made up of drawers. To create a convenient and comfortable atmosphere when selecting an image and fitting, the same soft carpet was used for flooring.

Also near the bedroom is a bathroom with a contrasting interior. Competent use of white, black and gray shades in the design of the bathroom allowed us to create a dynamic, interesting image of a room for water procedures. The use of the combinatorics of various finishing materials also contributed to the formation of the interior - ceramic tiles, mosaics, wall panels and painting in one room look harmonious and balanced.

The use of mosaic tiles in the spectrum of colors from black to white, not only diversified the appearance of the bathroom, but also provided a reliable, moisture-resistant and durable coating of the most loaded walls.




