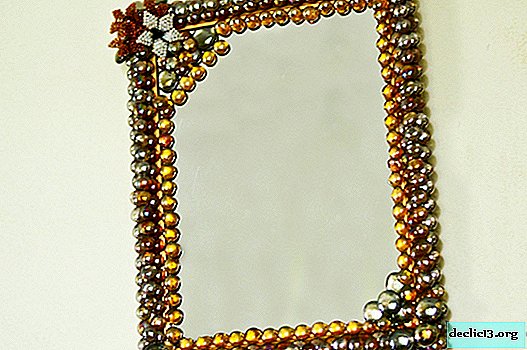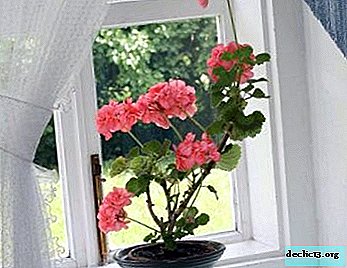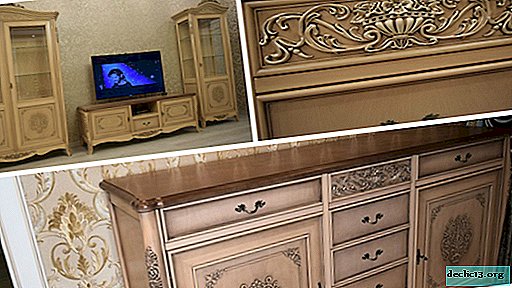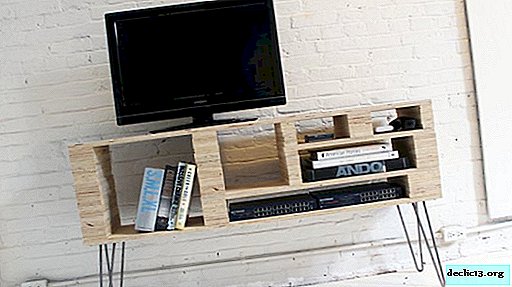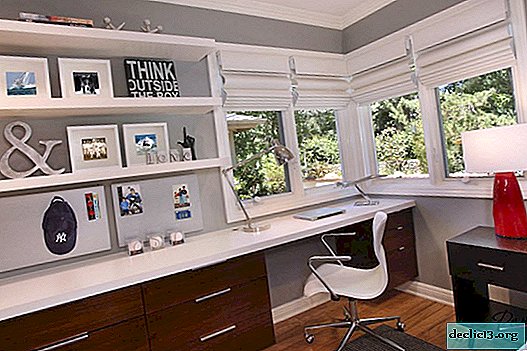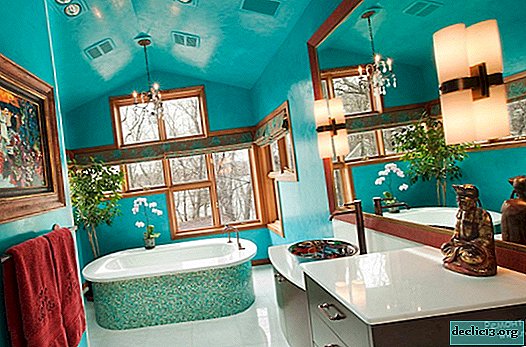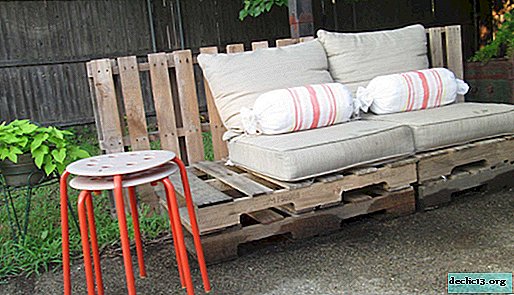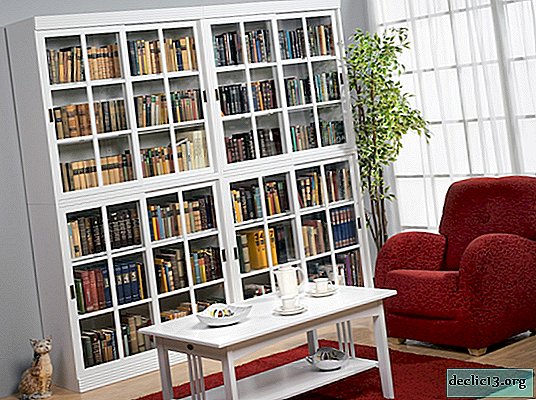Layout of the dressing room, selection of sizes
If the bedroom is not large in size, you will have to think carefully about how to store things, shoes, accessories. It doesn’t matter if the owners of the room adhere to minimalism in the design of the bedroom, it is simply not possible to install bulky wardrobes. But where in this case to store clothes? What should be a dressing room layout with dimensions, internal content and other information on this topic next.
Advantages and disadvantages
Some owners of modest-sized apartments consider organizing a walk-in closet a waste of time. Hoping to save free square meters, they pick up small cabinets, bedside tables and shelves, which, as it turns out later, are not very convenient for placing clothes and shoes.
The main advantages of wardrobe rooms include:
- as practice shows, if desired and with little effort, it is quite realistic to optimize the storage of personal wardrobe items by placing them in a specially designed room or some part of it. To see this, look at the following photos of the dressing rooms. This will allow you to assess the level of aesthetics that a bedroom is characterized by, not overloaded with personal belongings;
- bedrooms with a dressing room are characterized by an incredibly high level of comfort. The room is not overloaded with bulky cabinets, chests of drawers, shelves, baskets. All clothes, shoes and accessories can fit in the dressing room, if the layout of the bedroom allows. The main thing is to carefully consider the features of the layout and equip the dressing room with high-quality light;
- The third advantage of such storage systems is a chance to determine the area for storing wardrobe items for all family members. Moreover, the entire height of the room will be involved, which means that the upper racks are best allocated for rarely needed clothes, and the lower ones - for shoes;
- in a spacious separate wardrobe room you can place not only racks, hangers, but also a table with a pouf. They store an ironing board, a stepladder for access to those things that are stored on the upper shelves;
- the opportunity to use the dressing room to try on outfits will be appreciated not only by women, but also by representatives of the strong half of humanity.
The disadvantages of such storage systems include the following points:
- additional expenses for the organization of internal spaces and lighting. Quite a controversial issue, because the purchase of a cabinet, bedside tables or pencil case will also require a lot of money;
- the need for careful design of shelves, drawers, racks, hangers and so on. Errors at this stage in the arrangement of the dressing room can reduce its level of comfort to almost zero.



Kinds
A successful layout of the dressing room is the key to the comfort of its owner, because people create this or that image for themselves daily, choosing clothes and shoes from the dressing room for this. Therefore, it is important to understand how to plan your wardrobe as rationally as possible. Let's describe the most popular options for planning the space of such rooms in the bedroom.
Linear
The linear planning of the dressing room is a wardrobe located along a long wall in the bedroom or nursery. It is suitable even for placement in the corridor, if its dimensions allow it. The main thing is to correctly plan the internal contents of such a cabinet. So that it was possible to organize the storage of almost all the necessary household items, personal items.
If we talk about the design of such a room, then it can be open, that is, not have doors, or closed with a sliding door system. The second option is acceptable if the dressing room is not a separate room, but part of a bedroom, living room or children’s room. And if you apply a drawing or some decorative ornaments to the sliding system from the outside, then it can become an interesting design accent.
Experienced designers will tell you that it is not recommended to choose a linear layout only if the wall along which it is placed is too long. This option will not be really convenient to use, since you can find the right thing in this design quite quickly. This process will not take much time, effort.



U shaped
Remember, the wardrobe planner, when creating her project, must take into account the particular layout of the room, as well as the habits of the apartment owners. One of the most popular options is the U-shaped dressing room. It has a pretty good reputation due to the high level of comfort in use.
To create a U-shaped dressing room, it is necessary to select a rectangular space in which racks, racks with crossbars for long and short things are mounted on three sides. For maximum user convenience, it is desirable that the dressing room is along the entire end wall. As practice shows, if the room is free to enter and exit. There is enough space for a mirror, an ironing board and so on. A photo of the U-shaped layout of the wardrobe room is presented below.
Note that the U-shaped layout is best suited for dividing the utility room into two zones: for women, for men. Using it with such an arrangement of wardrobe items will be very comfortable, because women's and men's items will be placed in a separate area.



Dimensions
When answering the question of how to properly plan a dressing room, first of all, you need to evaluate the scale of the room. The more people will use the storage system, the more zones it will need to allocate. Hence, the system itself should be more impressive in size.
If the dressing room is separate and looks like a separate room of an impressive area (the most optimal options for use are with an area of 6, 8, 10 sq m), then it will be a little easier to think through its internal content. After all, here you can mount shelves and drawers of different depths, heights.
If the dressing room is made part of a small bedroom, living room, children's room or even a corridor, then it will most likely have a meager area (2-3 sq m). But with the right approach, a few square meters can be made incredibly functional, practical, convenient to use, because you can use the entire height of the walls to place racks, shelves, hangers - 2.5 m in the case of an apartment in Khrushchev.
The optimal width of the linear storage system is two depths of drawers plus space for a free passage of a person. It is approximately 80.8-1 m. In the case of a U-shaped design, the maximum depth is selected individually, and the minimum is equal to two depths of drawers plus the width of the passage. After all, boxes should open freely towards each other.



Internal filling
The level of comfort and functionality of a small dressing room depends on the internal content. Therefore, this issue must be approached with full responsibility. It will be necessary to select highly functional accessories, combine its different types, shelves, mesh baskets and other parts of storage systems in order to rationally place all available clothing, shoes.
| Storage element | Destination | How to post |
| Sticks with hangers | For storing dresses, coats, fur coats. | On a wall with a height of 2.5 m, the pipe is mounted at a level of 1.4 m from the floor in the case of the female zone and 1.75 m from the floor in the case of the male zone. |
| Wide compartments | For placing pillows, blankets, other voluminous things. | They are placed at the top of the dressing room, as they are not needed as often as other things. |
| Drawers with a depth of 12-15 cm | For socks, underwear. | Placed at the bottom of the dressing room. |
| Trouser compartment | Allows you to store trousers, jeans in a smoothed condition. | The height of the compartment should be equal to 120-130 cm. |
| Shelves with glass doors | For things made of delicate fabrics, since a glass door will prevent dust from getting on clothes. | Such shelves are mounted at the level of the human eye. If they are mounted too low, there is a chance of accidentally damaging the glass. |
| Shoe box | For storing shoes in boxes. | Width not less than 80, and better - 100 cm. |
We also add that bags can be broadcast on special hooks or placed on shelves 60 cm high. For non-creasing items, use shelves, and for crumpled items, hangers.
But in any case, the described tips take into account only the average sizes of personal items and shoes. If you plan to store in the dressing room not very popular items (sports equipment, a suitcase of a certain size, children's toys, etc.), their parameters must be taken into account at the stage of creating the project of the dressing room.



Lighting
Lighting plays an important role in the arrangement of any room, including the arrangement of the dressing room. If the choice of layout of the wardrobe room is over, it is worth moving on to solving questions about its lighting.
It is important to understand which devices will illuminate the dressing room well, even if it is not planned to be used for trying on dresses. Lighting devices should be described in the plan when equipping this room.
The most popular options today are:
- spot ceiling lighting is the most popular option today, as it allows you to evenly illuminate the entire room. Finding things in a dressing room with a good layout and spotlight is not difficult;
- no less popular today and LED strip, which is mounted around the perimeter of the ceilings. It also allows you to achieve uniform lighting of the room with things, which simplifies their search. Some people also use LED strip light for individual shelves or drawers that they use most often;
- a chandelier is worth attention when arranging a dressing room only if the apartment has high ceilings. If the ceiling surface is quite low, and the room itself is small in area, it is better to abandon this type of lighting;
- if racks, shelves are located only along one wall, you can use wall lights. They are placed with an equal step to create a uniform light that is comfortable for the eyes.



Accommodation options
If you certainly decided to organize a wardrobe room in your house, carefully think about its layout, determine the size. But the most important decision on which all subsequent actions on your part will depend is the choice of the room where the dressing room is worth creating. Whether it will be a separate room, or if it is necessary to separate part of one of the rooms for these purposes, you decide.
Assess the area of the home, the number and purpose of the rooms in it. If there is a space of 4-8 square meters without windows, then creating a living room in it is not very reasonable. Lack of sunlight will affect the comfort level of such a room. But such a quadrature is perfect for organizing a storage system for things, shoes, accessories.
If there is no separate room, you should not be upset. You can separate part of the largest room in the apartment. For example, a living room, a bedroom, a nursery. For these purposes, even a corridor may be suitable if its dimensions are so large that the space is not fully utilized. An excellent solution would be to use an existing niche or corner for the installation of a storage system, which should be planned. In other words, it’s really possible to equip the dressing room in any form, if you approach the solution of the problem wisely.
Video
Photo


































