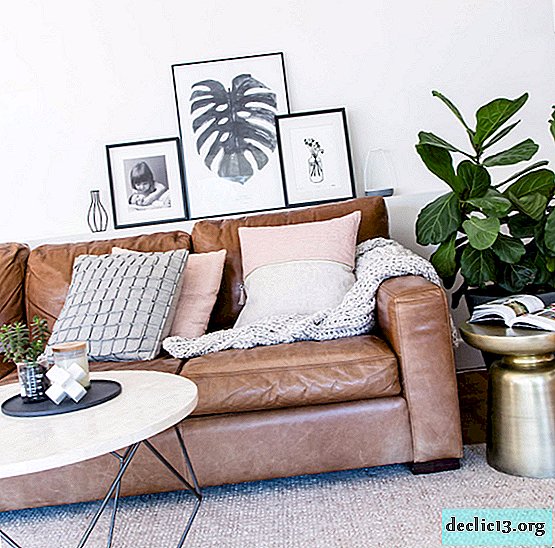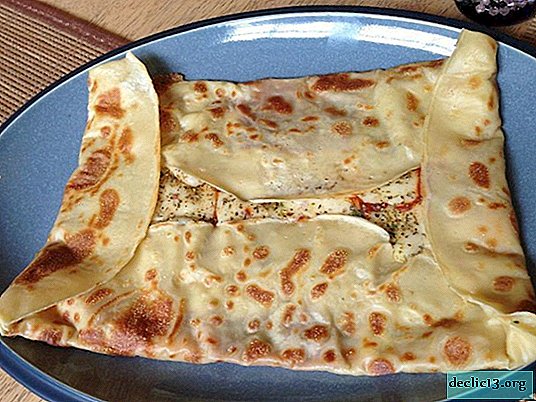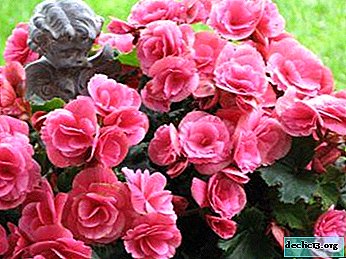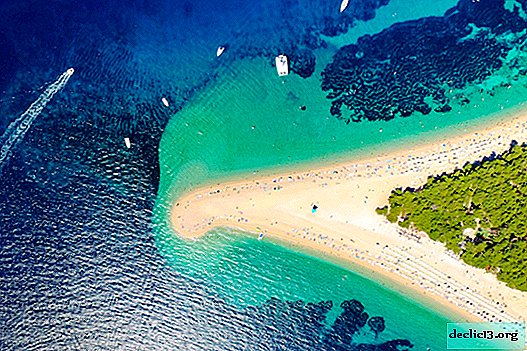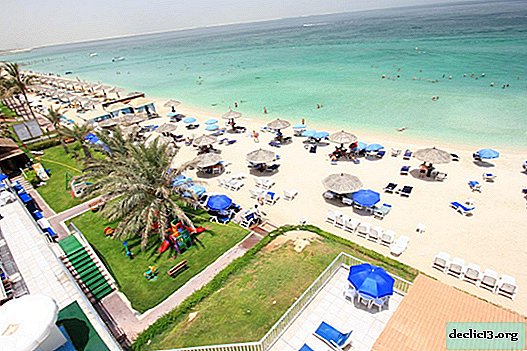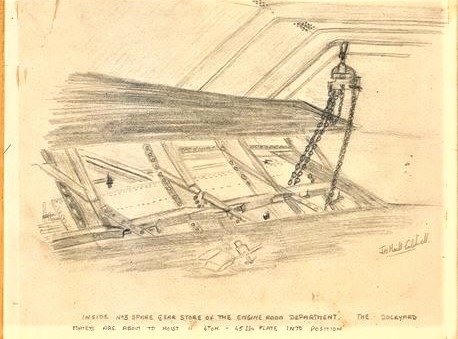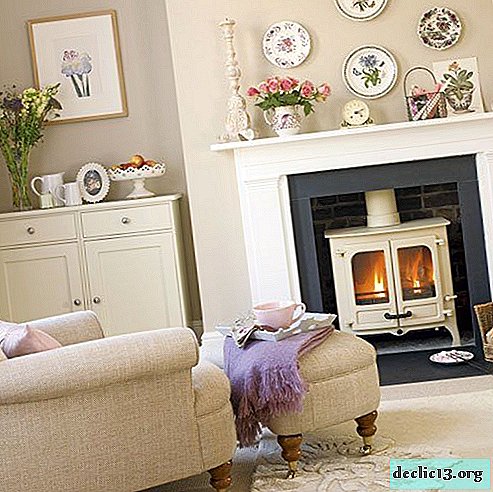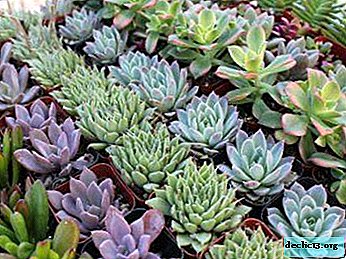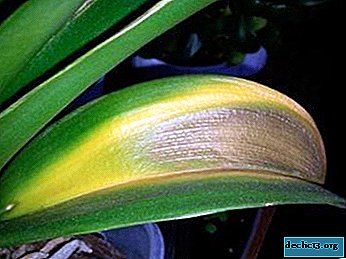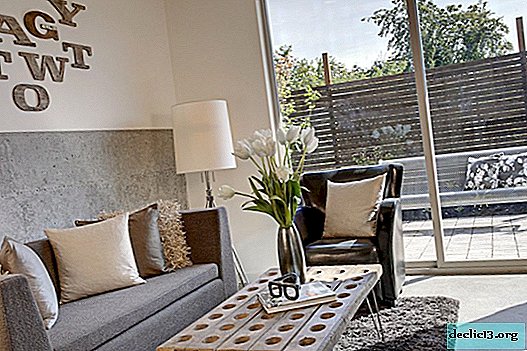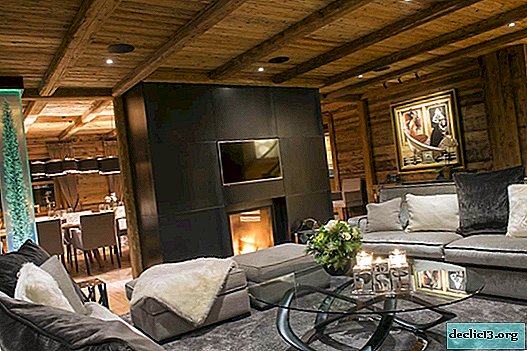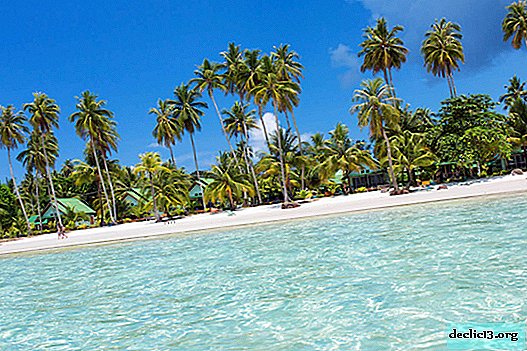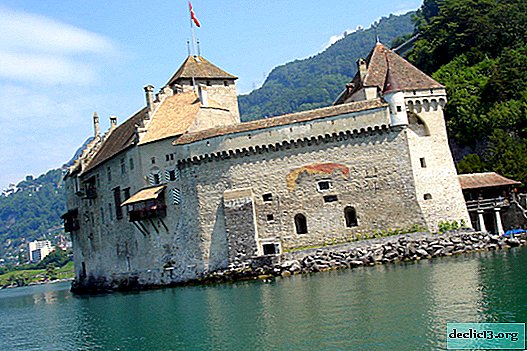Houses in a modern style: the image of a dream
Imagine a studio of architecture and design. The customer, who intends to build his dream home on the acquired site, is in dialogue with a potential designer.
Customer: I would like to order a house project in a modern style ...
And then the discussion develops according to the scenario of the conversation between the Pilot and Little Prince, where the word "lamb" replaces the phrase "modern style":
"- Please ... draw me a lamb!
- BUT?…
- Draw me a lamb ...
And I drew.
He carefully looked at my drawing and said:
- No, this lamb is quite frail. Draw another.
I drew.
My new friend smiled softly, condescendingly.
“You yourself see,” he said, “this is not a lamb.” This is a big ram. He has horns ...
Again I painted differently.
But he also refused this drawing:
- This one is too old. I need a lamb to live long.
Then I lost my patience - because I had to quickly disassemble the motor - and scratched the box.
And he said to the baby:
- Here's a box for you. And in it sits your lamb.
But how surprised I was when my strict judge suddenly beamed:
“That's what I need!”
There are clear descriptions of architectural styles with an indication of their characteristic features and features - Gothic, Baroque, Classicism. Each of them is a reflection of the historical era by means of architectural art. As for the modern style, it’s more correct to define it simply as “everything that is being built at present” - from eco-houses to stylized feudal castles and elite mansions. "Modern style" is the revival of the old and the invention of new artistic images, high-tech approaches to construction and those that are called "well-forgotten old". All this diversity is shared by common properties - ergonomics and the possibility of self-expression (i.e. freedom and affordable means to create an individual living environment), simplification of forms (straight parallel or zigzag lines) and a combination of innovative (aerated concrete, tempered glass) and traditional building materials ( brick, stone, concrete, wood, metal).
To a greater extent this was expressed in the construction of private houses, villas and residences.
Nevertheless, the architecture of the 21st century is mainly based on the foundation of ideas laid down in the past century, when many trends and trends were developed that have not lost their attractiveness and relevance to this day. Without pretending to be a complete description, let us dwell on some of them.
The main advantage of a sophisticated country residence is the spaciousness and comfort of each room, including the kitchen. The house uses geothermal heating / cooling, organized the collection and use of rainwater. Thanks to the special roof construction and large glazing area, natural solar energy is used to the maximum. From the open terraces and through the panoramic windows you can admire the beautiful surrounding landscapes.
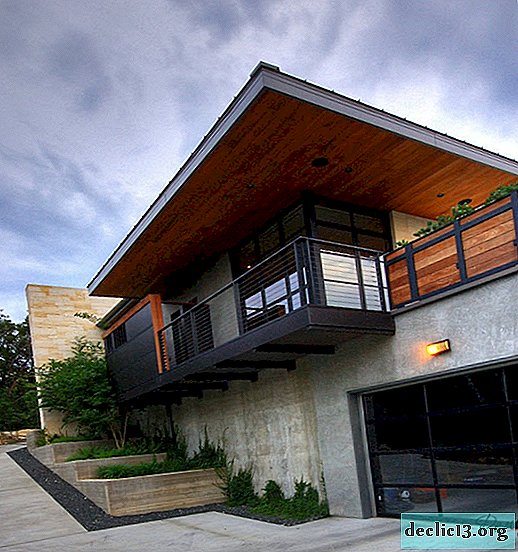
A modern two-level house with large areas of glazing, which allows you to admire the impressive beauty of the lake, the rocky shore and coniferous forest. The building consists of two zones - open (living room with kitchen and dining room) and closed (bedroom and sanitary unit). The interior is covered with wooden panels, the exterior with corrugated metal siding.
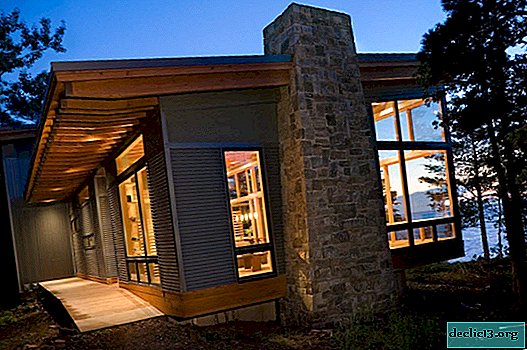
This modern house is distinguished by clear horizontal and vertical planes. High entrance visually flows into the window on the second level. Glass and concrete are complemented by panels made of wood. Plantings - trees, bushes and grass - an integral part of the main design, which softens the rigor of geometric shapes.
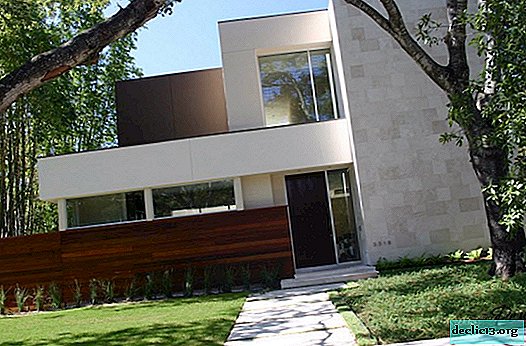
The unity of the interior and the surrounding landscape with the pool and the garden is achieved thanks to the sliding glazed walls of the main facade and the floor surface that extends beyond the borders of the house. The project of the Thai house can very well be adapted to our latitudes due to the orientation of the main facade to the south, energy-saving double-glazed windows and a well-thought-out system of insulation.
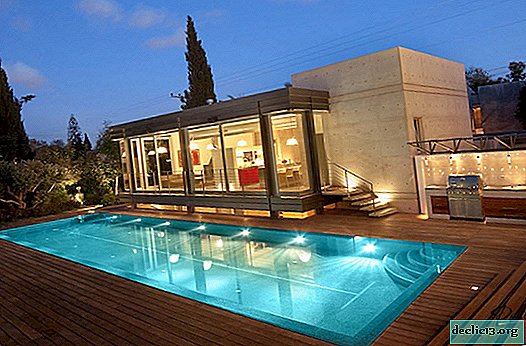
An open house for rural recreation, which consists of a one-story living room with access to the terrace and a two-story residential block. Exterior finish - metal siding. Due to the large glazing area, the impression is that the interior is completely merged with the environment. The picturesque panorama makes the home more expensive and elite.

New Zealand project of a single-level dwelling in the style of minimalism for a family with 3 children and a built-in office. Sliding walls allow you to combine interiors and courtyard into a single whole.
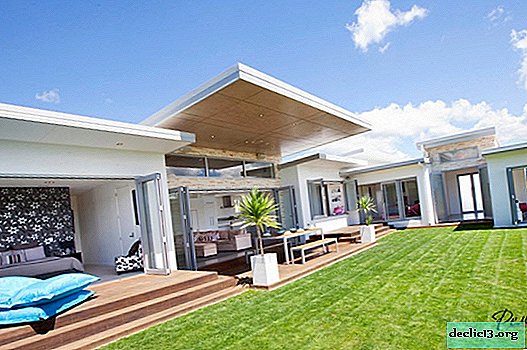
(photo1) A modern house in the style of minimalism, where the main role in the illumination system is played by natural lighting. For the construction of the building used local building materials - wood, stone.
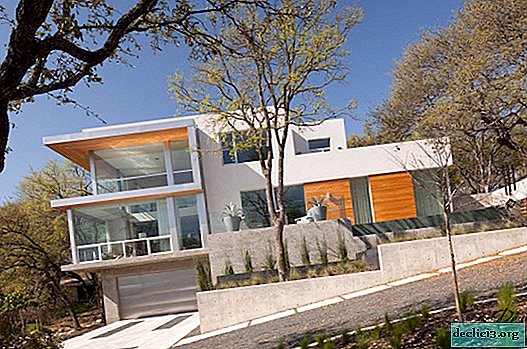
(photo 2) The sloping terrain determined the appearance of the building - stepwise, three-level.
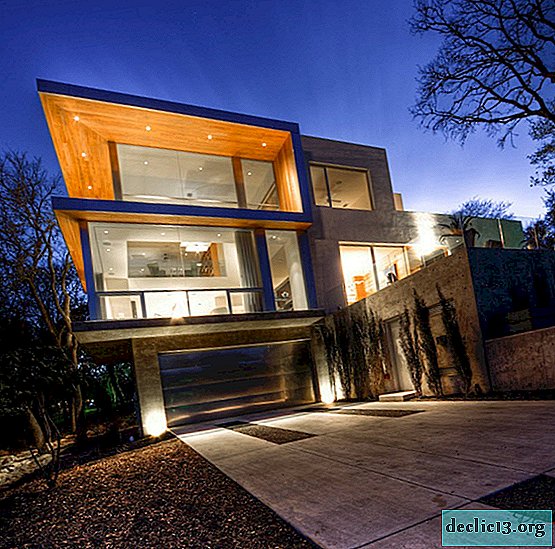
A beautiful house in the style of minimalism successfully fits into the picturesque landscape. Architectural priorities are the simplicity and effectiveness of simple lines and geometric shapes.
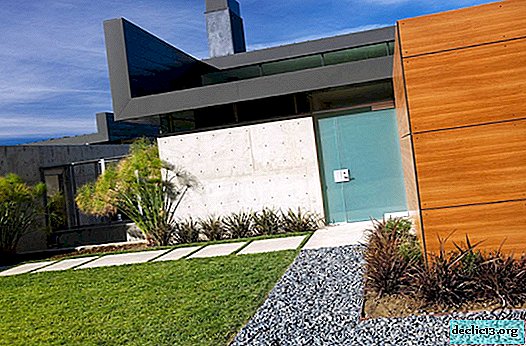
The house in the plan has the shape of a rectangle. The layout of the interior is open. High ceilings and large windows fill the space with natural light. Sliding glass doors combine the interior and exterior.
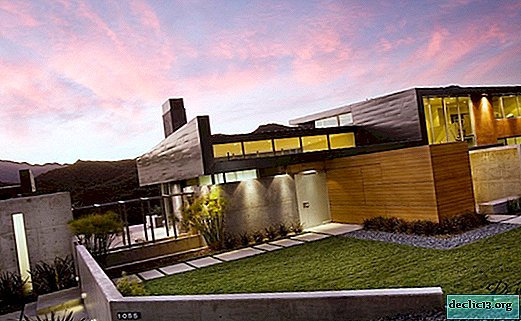
From flat roofs and walls a breathtaking mountain panorama with a deep gorge opens.

A comfortable two-story house in a modern style, designed for a small family with children, built of wood and gray concrete. It impresses with lightness and durability at the same time. The entrance to the house is centrally located. A part of the garage adjoins the house. Glass doors lead to the backyard with a luxurious lawn, which is maintained in perfect condition. The area in front of the house is covered with wide tiles and equipped with a small hearth, where in the evenings you can light a fire and relax in pleasant company.
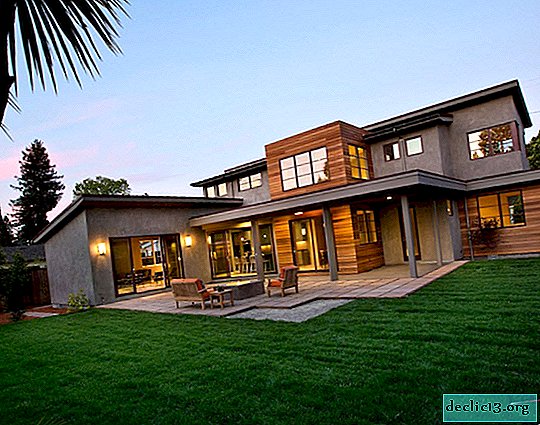
Panoramic glazing of the main facade turn the living room into a kind of terrace. Double-glazed windows with opening panels located in the lower part perfectly ventilate the air and maintain a balanced heat transfer. In addition, such a design will especially appeal to pets, who can go for a walk at any time, and then return to the house without hindrance.
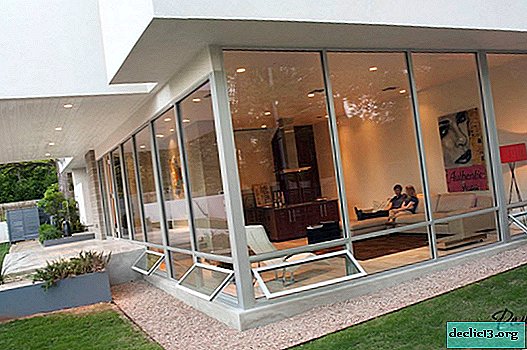
A luxurious modern house with stunning views of the hills and the valley. The facade is decorated with traditional white stucco and expensive cedar siding. The black color of the window frames on the outside performs an additional decorative function, on the inside - makes incoming natural light visually brighter and more intense. Exotic plants surrounding the house on all sides are an integral part of the overall exterior design.
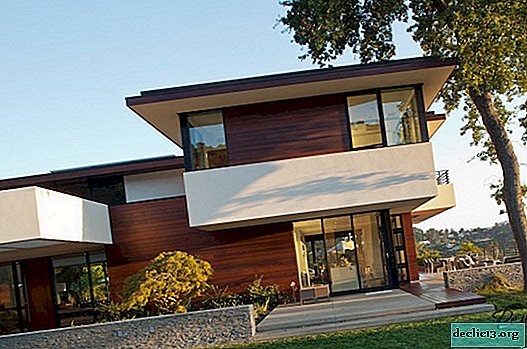
Style eclecticism combines the architectural directions of rustic and modern. The facade is decorated with wood, metal and marble panels. The house is built almost on a high slope of the hill, from the panoramic windows an unbelievably beautiful view opens up and the impression of soaring above the tops of the trees is created.
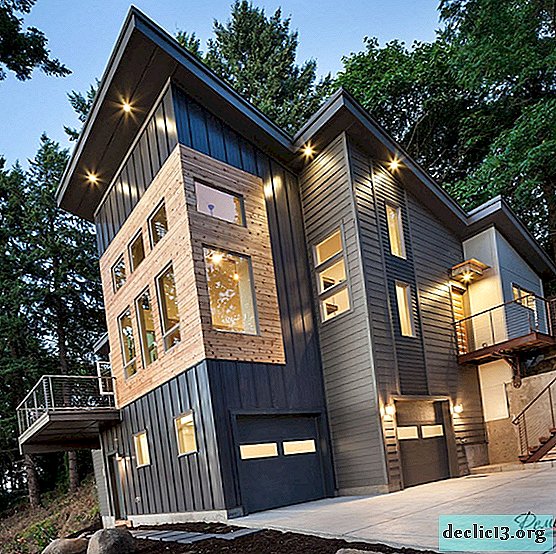
Modern one-story house with a patio. Sliding doors and windows are involved in the ventilation and illumination system. In the open state create a unity of internal and external space, decorated with laconic means of landscape design.
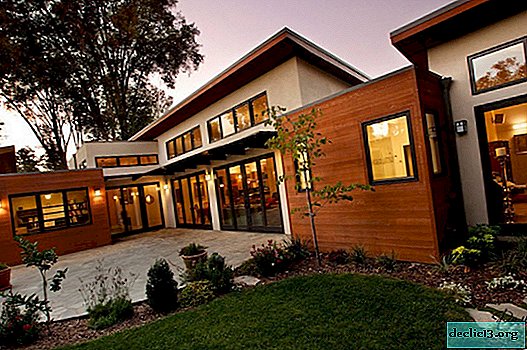
Guest two-level house in a modern style. Downstairs is a concrete garage for 4 cars, upstairs are rooms with glazed walls that allow guests to admire the view of the well-groomed patio.

Modern eco house with solar panels on the terrace. A wooden fence outlines the area adjacent to the building and harmonizes with the facade, in which the black and white panels give the impression of sophistication and poise.
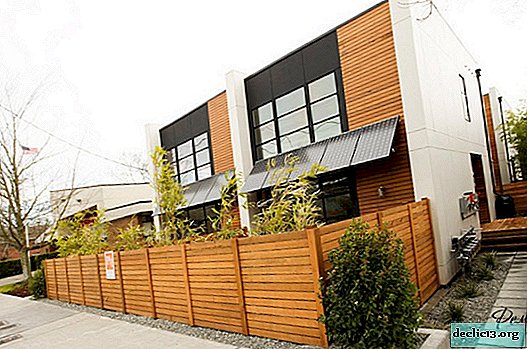
Private house in an elite urban area. The supporting frame is made of brick. The openings for the walls are filled with double-glazed windows. The roof terrace offers scenic views of the surroundings. In the interior decoration of the ceiling and floor used expensive varieties of wood - cedar and walnut. In the basement there are two garages. A high staircase leads to the living area. The site in front of the building is paved with paving slabs, matching the color of the facade. An important part of the exterior is carefully selected green spaces, the beauty of which in the evening is emphasized by decorative lighting.
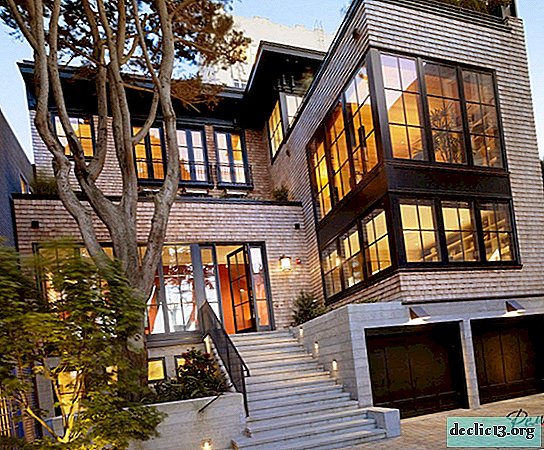
The influence of Japanese architectural traditions manifested itself in the design of this modern home. Wide sliding glass walls connect the living room with the patio, where a stone hearth of a unique design is arranged. From high panoramic windows, streams of natural light penetrate the room. When the sun shines especially brightly, the shadow is created using shoji from thin rice paper stretched over wooden or bamboo frames.
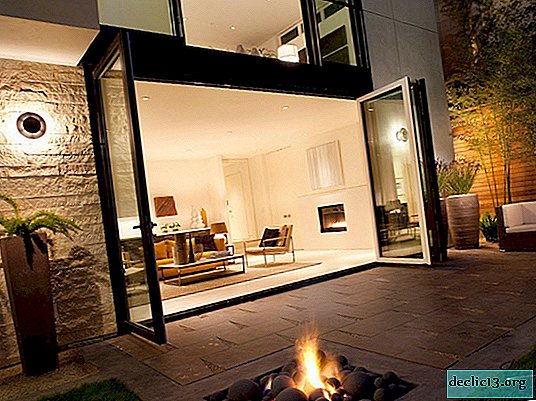
In the exterior decoration of a modern one-story house, traditional building materials are used - sandstone, wood, glass. Wide concrete walkways, consisting of large square slabs surrounded by a thin roll lawn, are especially beautiful.
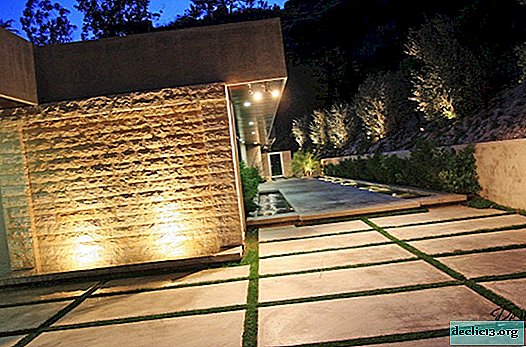
The steep hillside determined the unique design of a modern house. On the north side of the entrance is a modest one-story building, on the south - a three-story composition with dominant vertical and horizontal straight lines. The rooms have direct access to the terraces. The protruding glass cube from the east opens directly into the coniferous forest. The main materials for the construction were monolithic concrete and glass.
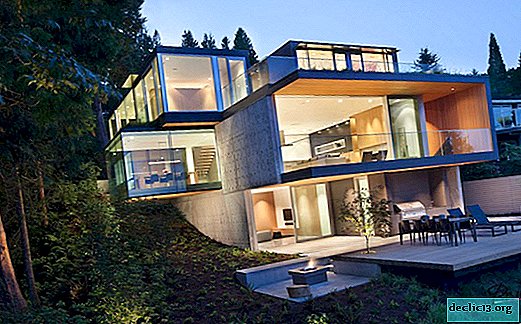
The fantasy of customers was the construction of a house in a tropical style, which he loved so much during his many trips to exotic lands. The garage and the office are separated from the main building, a flat roof extends far beyond the facade and serves as a canopy for the open terrace. The main building materials are stone, glass, wood and bamboo.
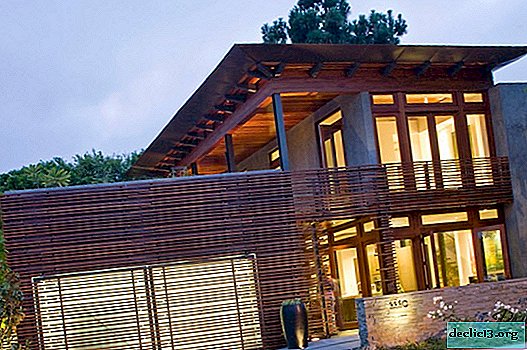
The spacious house is built of environmentally friendly materials - wood, glass and stone. Long wooden floors perform load-bearing and decorative functions. The house has four bedrooms with individual bathrooms. The windows offer panoramic views of the majestic wooded gorge. Balconies and a large terrace allow you to spend a lot of time outdoors.
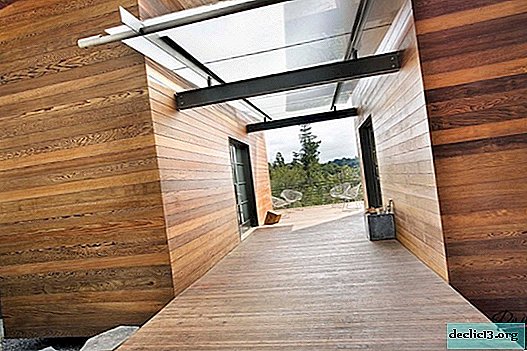
The private mansion, built on environmental technologies, includes a single living room area of the kitchen and dining room, three bedrooms and a built-in garage. The house uses solar heating, natural light and ventilation as much as possible. The main materials are wood, bamboo, glass and stone.

Modern
Despite the fact that the name of the style “modern” is translated as “modern,” its content is narrower and more specific. Belgian architect Victor Horta at the turn of the XIX-XX centuries laid the main features of the new style under the idea of harmony of function and aesthetics. Architectural forms are unusual and asymmetrical, decorated with original decorative elements. The internal layout is replete with complex turns, ascents and descents, the external one combines the simplicity of straight lines with smooth curved outlines. An important role for decorating the exterior is played by expensive facing materials interacting with each other and subordinated to a single artistic idea - ceramic tiles, stone, tiles, as well as landscape design elements - forged grilles, arbors, lighting devices.
For a country house - this is now a very popular option, allowing you to combine the bold creative ideas of the author of the project and the individual wishes of the customer.

Organic architecture
Among the numerous styles and interpretations, the legacy of Frank Lloyd Wright, one of the founders of "organic architecture", has had the greatest influence on contemporary preferences. According to the basic concept, the natural environment is an important and integral component of the architectural form of the entire structure. This theory found concrete expression in Wright’s famous creation “The House over the Waterfall”, where the stream of water and rock became part of not only the exterior, but also the interior. Decor elements in the decoration of the building inside and out are completely excluded. Colors are natural, clean, vibrant. The layout of the interior space is divided into three main areas - the kitchen and dining room, bedroom and bathrooms, the central common room, connected to the external environment by the floor extending outward and a glass wall with sliding doors.
Now, to build a house, they begin by choosing a plot, the cost of which is higher, the more picturesque the surrounding landscape. And since each panoramic view is unique, your own house will be just as unique.

Minimalism
A style whose merits were affirmed by outstanding architects Walter Gropius, Mies van der Rohe, Le Corbusier. Among today's admirers of minimalism are people who value space, comfort, space flooded with air and light. The clarity and conciseness of geometric shapes, monochrome and compositions of achromatic shades (white, black, gray) or light pastel colors - this noble beauty is based on solid financial costs associated with the mandatory high quality materials used in construction and finishing works.

Rustic style (rustic)
It was formed under the influence of Scandinavian traditions, the peculiarity of which is the emphasized simplicity of expressive forms. The construction looks like an old peasant house, but spacious, well-maintained and comfortable. The main building materials are wood and stone.

High tech
Hi-tech style is intended for people looking to the future and now wanting to live in "smart homes", where every detail is functional, and a high level of comfort is ensured by electronic circuits that control lighting, ventilation, heating, sewage systems, home security. Externally, the architectural appearance of the structure resembles the style of minimalism - a light color palette, a large number of glass and shiny chrome surfaces. Household appliances, in addition to their intended purpose, also perform a decorative function. In construction, the ideas of energy conservation and energy self-sufficiency are highlighted.

Fachwerk
Surprisingly, the medieval half-timbered architectural style was revived in a new quality, which is characterized by the presence of a rigid supporting frame of racks, beams and braces. The openings between the frame were filled with clay, construction debris and plastered. A feature of the construction of the building is vertical construction. This method was taken as a basis in a modern design. The basis of the house, as before, is a wooden frame that performs a supporting and decorative function. Energy-efficient double-glazed windows, which form the walls of the house and have a high class of thermal insulation, are a placeholder. Large-scale glazing of the facade expands the boundaries of the house - removes the visual boundaries between the interior and the surrounding landscape. Beams are not sewn up - they remain visible in the interior and exterior. Layout - a single space of the kitchen, dining room, living room without walls and partitions. The areas of bedrooms and bathrooms remain closed.Despite the general principles of construction, each project is unique, as it is created for individual customer requests.

Every year, the number of people who enthusiastically and joyfully build individual houses for themselves to their taste, instead of using standard projects, can be well thought out and tested, but still designed for mass marketing.


























