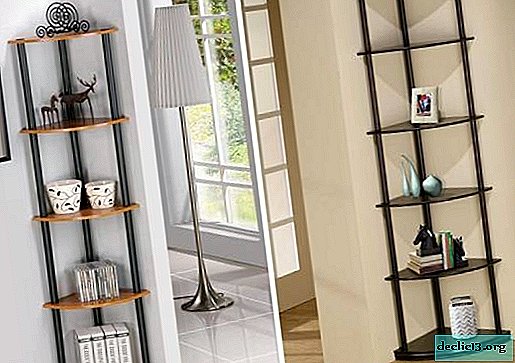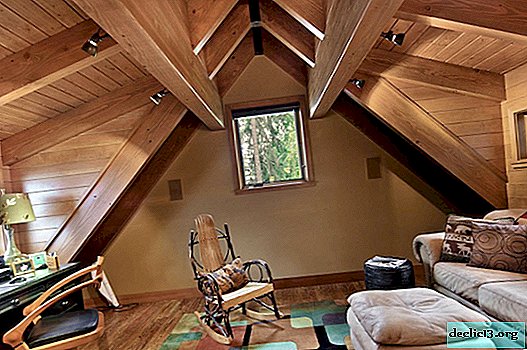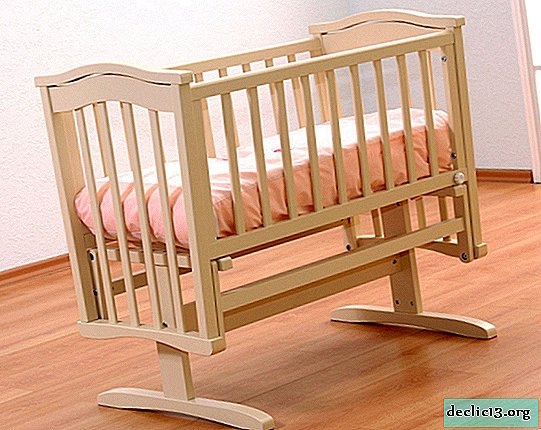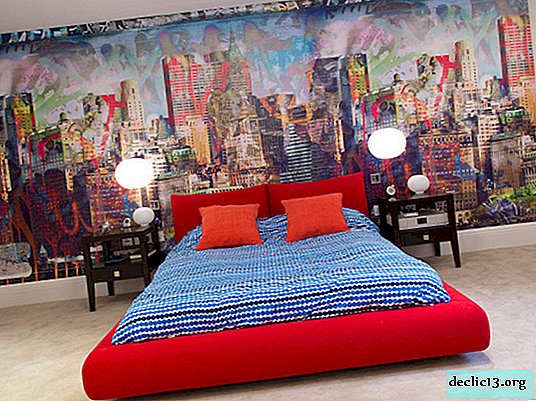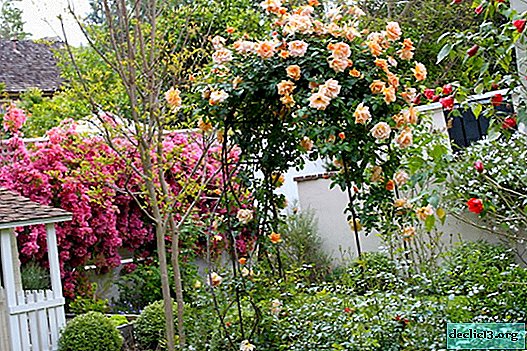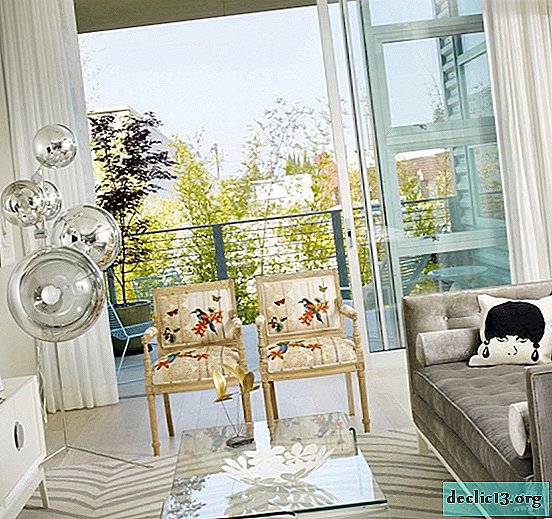The unique interior of a Parisian attic apartment
Any homeowner who has a converted attic room or attic waiting for repairs understands that equipping such asymmetric rooms is extremely difficult. If in a country house you need to reconstruct the attic for a game room or place a library with an office in the attic - this is one thing, but what if the attic is the whole apartment? The owners and their designer had a difficult task for a small Parisian living space located in the attic of the building - to fill in all the vital segments with an incredibly asymmetric space with strongly sloped ceilings and uneven distribution of windows, which leads to different levels of illumination of the apartment. Incredibly, the apartment was not only functionally full, meeting all the requirements of ergonomics and practicality, but at the same time retained the charm of a spacious, bright room.

We suggest you familiarize yourself with the unusual interior of the French attic apartment, made in a mixture of modern and country style.

Getting into the attic apartment, you find yourself simultaneously in the hallway, living room, dining room and kitchen immediately. A complex building, from the point of view of design, includes all areas important for comfortable living. It should be immediately noted that in order to enter the bedroom, or rather the wooden flooring, on which the sleeping mattress is located, you need to climb the ladder. For some, such a place for sleep and relaxation will cause concern, but for someone it will become the height of romance and adventurism, because it happens in the attic of a French apartment in Paris itself.


As for the living room, it is represented by a full set of all the attributes necessary for a comfortable stay - a soft sofa, an original design coffee table, a TV and even a working fireplace.

Obviously, a room with such complex geometry needed a light finish. When the walls are at the same time the ceiling, only painting in a snow-white tone can save the situation. The plane behind the sofa, painted in gray, was used as an accent wall.

To dilute the modern style in the interior of the attic apartment, the designer decided to apply country elements, which, in addition to the visual effect, perform functional tasks. Ceilings and beams made of virtually untreated wood became both a design feature of the room and its art objects.

Most storage systems are hidden, but there are also specially constructed and illuminated niches for decoration objects that are special for apartment owners.

Having taken a couple of steps from the living area, we find ourselves in the dining room, connected to the kitchen space. Everything here is extremely simple and concise, minimalism prevailed over the modern style in the design of this part of the Paris apartment.


The working area of the kitchen is extremely minimalistic, only a set of household appliances is required, kitchen cabinets are strictly of a kind, without handles and decor.

The dining area also does not stand out for luxury and decor. A black table and chairs on a metal frame became perhaps the only contrasting spot in the austere interior of the French attic.

In the bathroom with a large sloping ceiling, it was possible to place all the plumbing necessary for water and sanitary procedures and its attributes.

For small spaces of bathrooms, the use of a bath is also characteristic as a shower, this is a rational saving of space with a comfortable placement of everything necessary for a modern city dweller.


